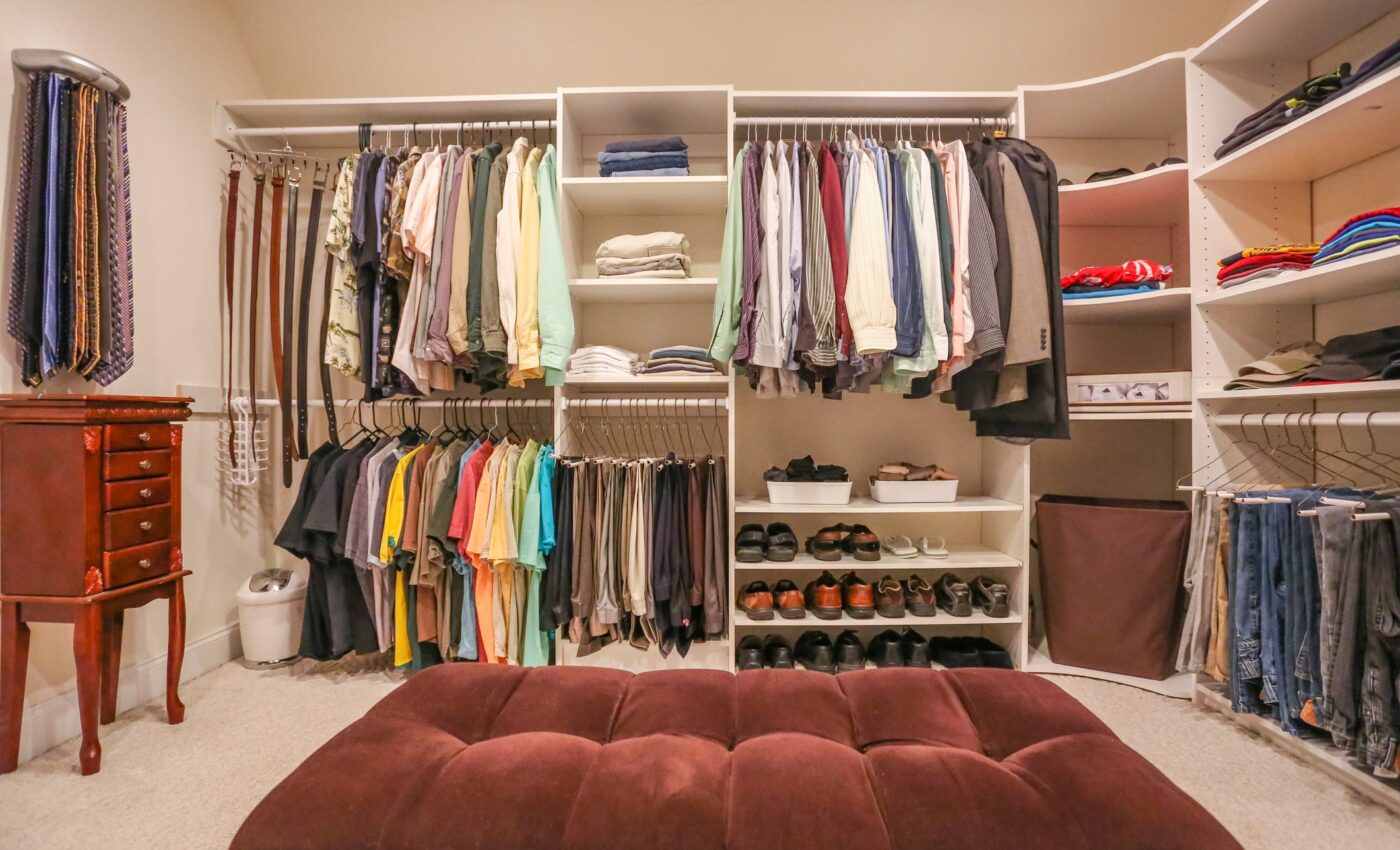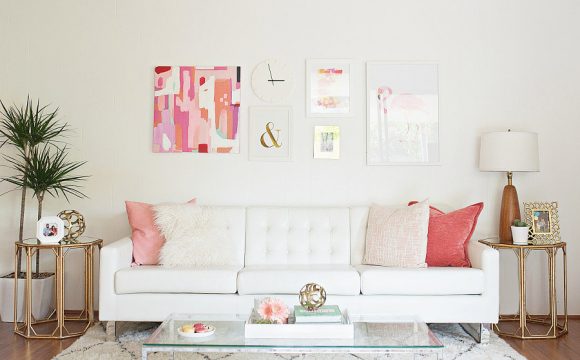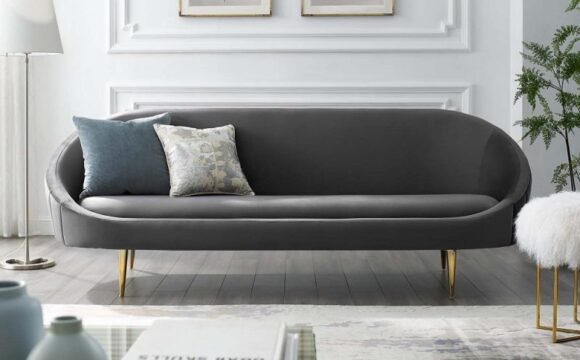Walk-in closets are a wonderful way to use a room or part of one to optimize the organization and presentation of clothing items. Thankfully, they are also quite simple to design and create. With a few tools and furniture purchases, you can develop your DIY skills and save money on a closet transformation. Get started on building a walk-in closet to enjoy added privacy, space, and value and save time getting ready in the morning.
Designing
The start of the designing process should include measuring the space being used for the project. This can help with planning a design that will fit and serve the purpose. Designing based on these measurements will save time having to problem-solve when issues arise. The fun part is getting creative and sketching the ideal outcome. Looking for inspiration at this stage might help to encourage ideas for how it would be best to store personal belongings. For instance, using a combination of drawers, shelves, and coat hangers can be highly effective. This is because easily folded items are best stored in drawers, and shoes and bags are suitable for shelves, but bulkier clothing is best kept on coat hangers to utilize the space.
Purchasing
The easiest way to accomplish the aims of the walk-in wardrobe is to purchase storage units that can be organized to match the design. Browse through furniture websites to find the pieces that are most suitable, such as drawers, shelves, and hangers (coat hangers can easily be bought in bulk from retail supplies stores like mainetti.com). It can help to filter the products by color, finish, and style to easily find items that fit the desired outcome.
For DIY experts, purchasing storage units may not be appealing. If the aim is a fully custom-made walk-in closet, this is the stage where supplies would be purchased. This should include enough resources to measure out for the project and any tools needed.
Building
Finally, put together the storage units and place them as designed to best suit the space. Reflect on the initial designs throughout assembling for best results. Last touches like mirrors, lighting, a dresser, and chair can be added to complete the walk-in closet.
At this time, DIY experts working on a custom project will need to begin marking out placements and building the components sketched in the designing stage. Once built, all units should be safely installed, and final additions can also be added.
After building the walk-in closet, it is time to start filling it up with your clothing. Seeing the plan come to life is rewarding, and organizing the clothing using the drawers, shelves, and hangers installed will save space and time. On reflection, you might want to make small adjustments or additions to further improve the space. Simply proceed to go through the process of designing, purchasing, and building to make these changes. Other than that, all that is left to do is make the most of the new storage and keep clothing items tidy and neat to pick your outfit for the day with ease.





